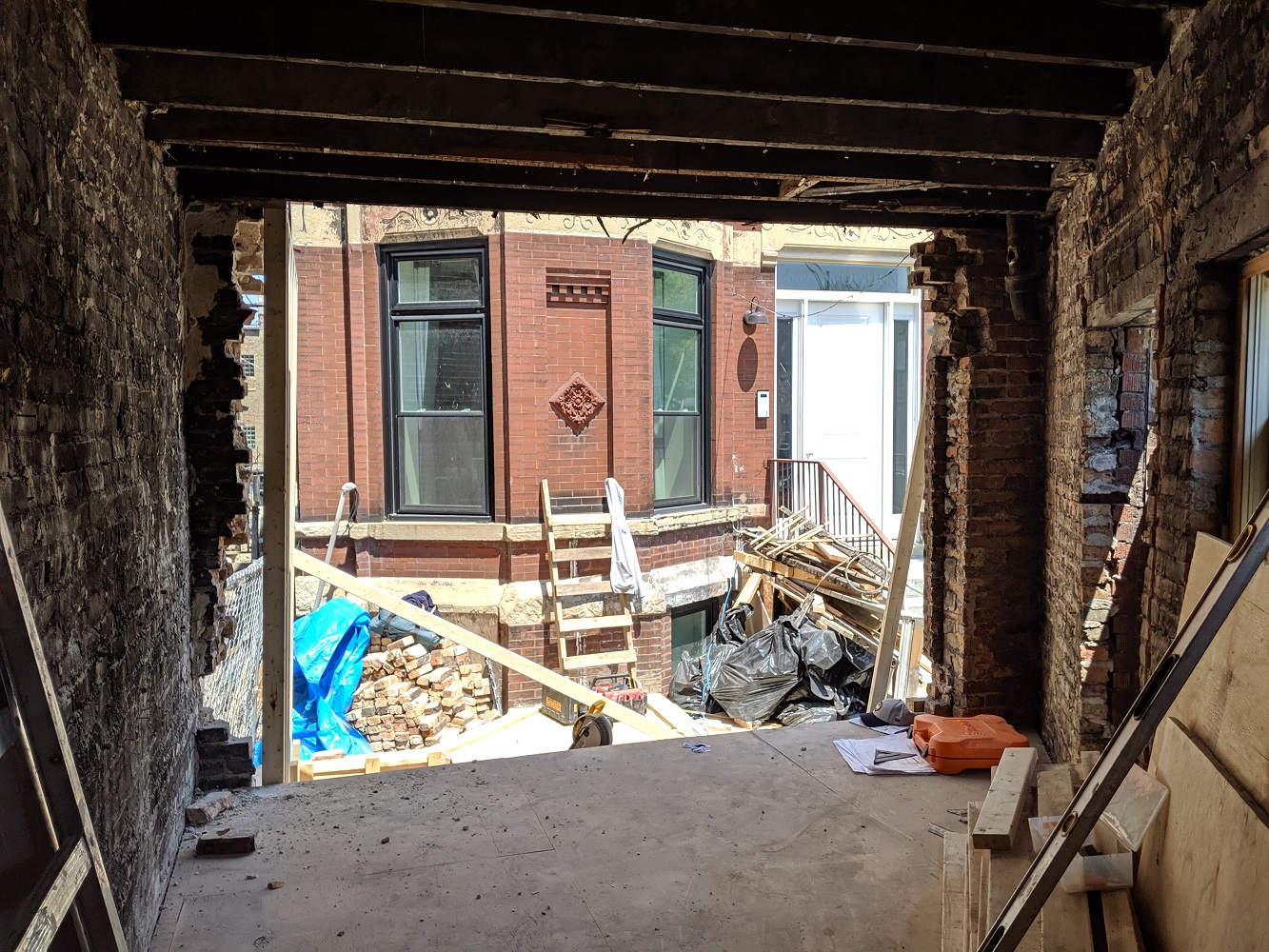A Cold, Dark Shell
The carpenters are finishing up the exterior wall that will enclose the new stair hall, which means we are about to have a “cold, dark shell” that can keep the wind & water out of our in-progress tiny home and allow the interior trades to begin their work. Notice how we kept this new addition to just 3’-6” tall where it meets the 3-flat, to preserve the wonderful terracotta and brick detailing that accentuates this bay window.
While the original design called for a floor-to-ceiling window in the living room, we’ve called an audible and decided to keep this window sill 18” above floor level. That higher sill will provide a bit more privacy from the street, keeping the exterior sill +/- 3’-0” above sidewalk level. The roof joists were in desperate need of repair after years of water damage from a leaky roof, plus evidence of a past fire inside the building. So we’ve also “sistered” all the joists - pairing each existing 2x10 to a new 2x10 - in order to reinforce the roof structure.
With the winding stair down to the basement in-place it’s now much easier to understand the circulation inside this tiny home. We’re happy to say that the ceilings still feel nice and generous on both levels, and now we’re eager to get the new windows installed! Meeting with the mason later today, with brickwork up next on the construction schedule.










