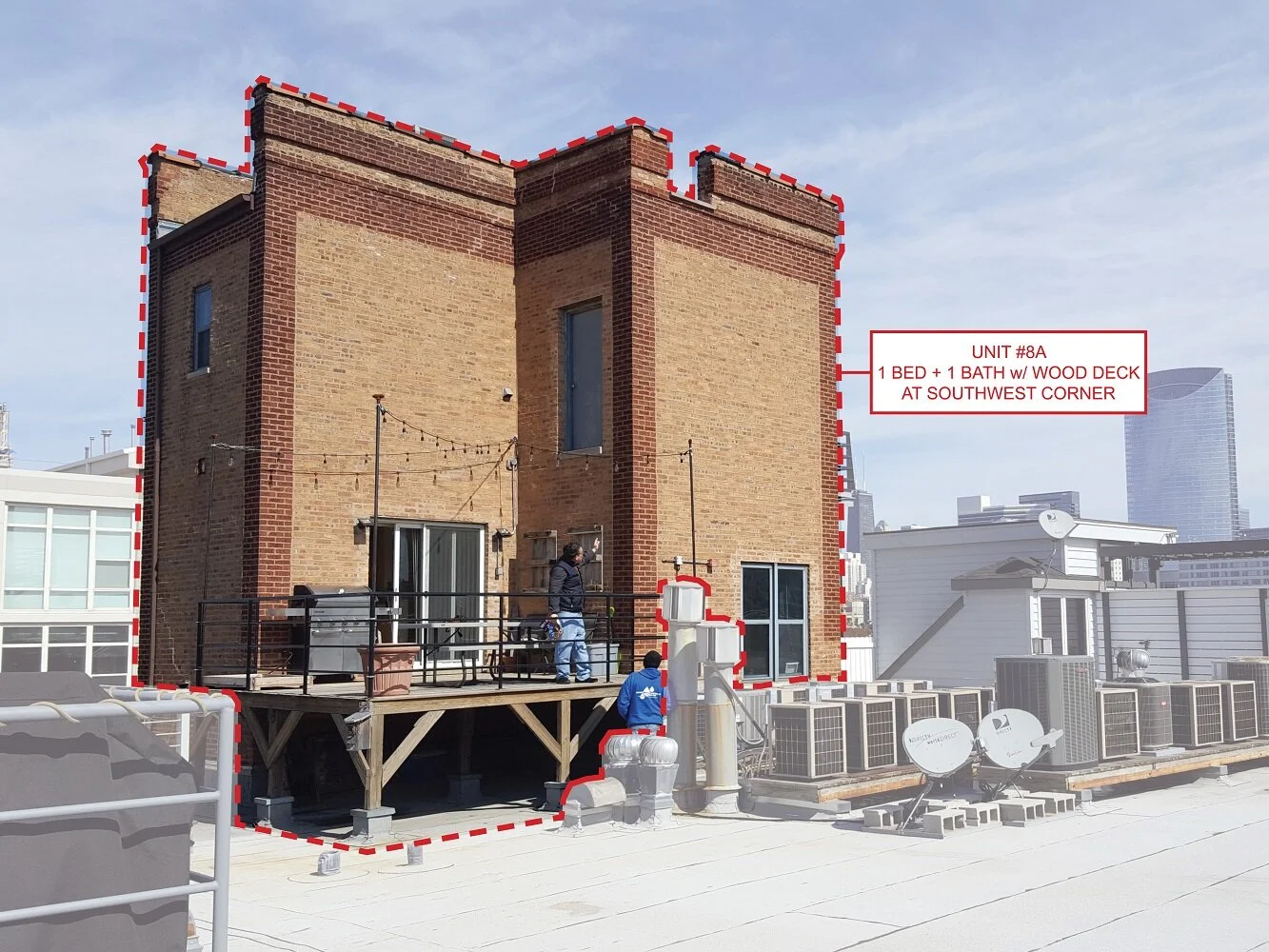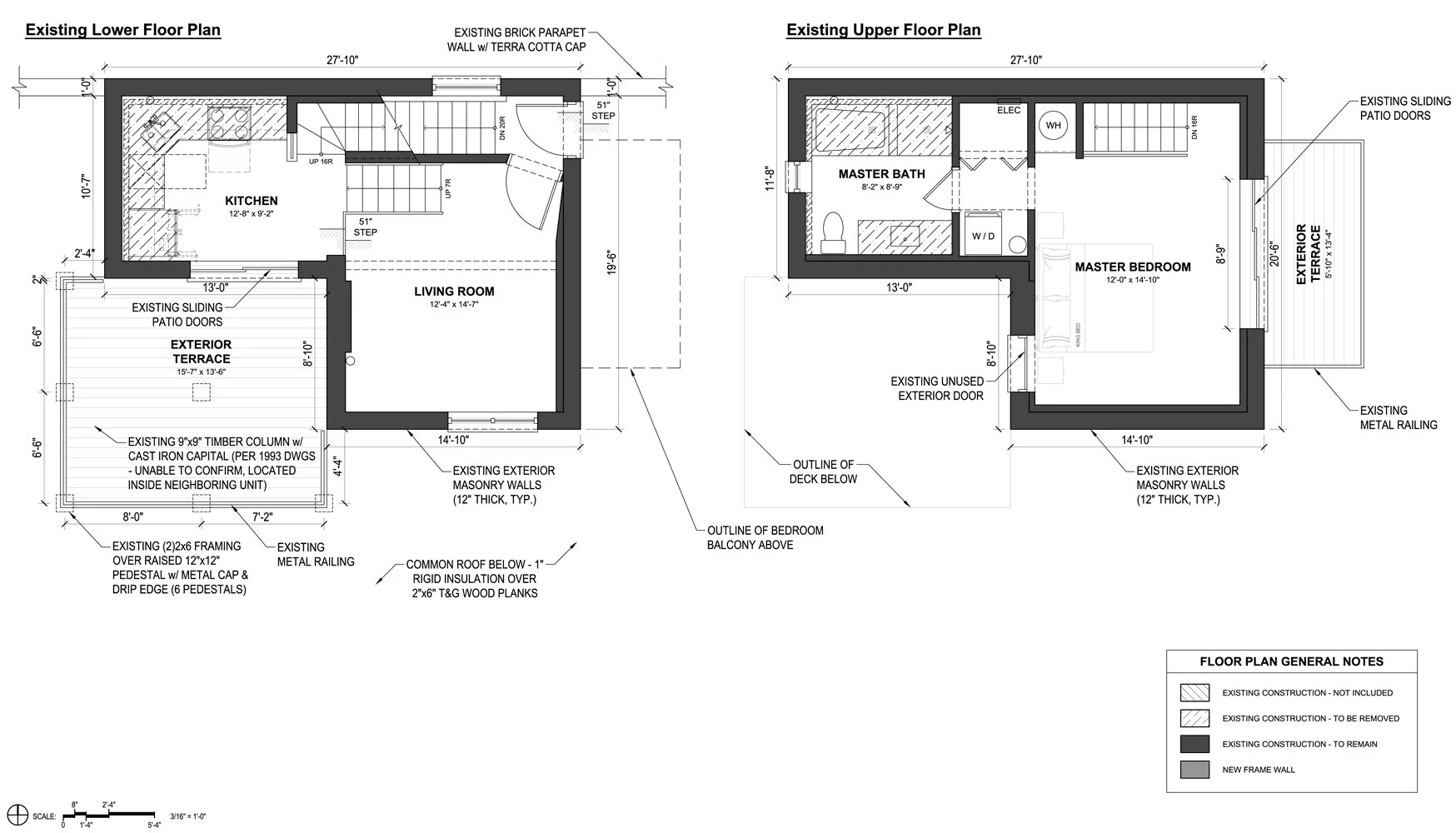Skybox
Details
West Loop, Chicago, Illinois
900 sf / Renovation
Completed 2021
Architect Notes
Work with what you have. Don’t consume more than you need. Build responsibly. These basic principles underlie all of our studio’s work, but perhaps never so succinctly as this unusual apartment built into the freight elevator shaft of an historic warehouse. A 1990s conversion admirably squeezed a split-level apartment into the elevator overrun, but resulted in a cramped kitchen and underused deck.
A structural analysis indicated the building roof was unable to support any additional weight, so our triangular addition ties back to the masonry shaft walls instead. This allows us to expand the kitchen and add a small powder room, saving guests from trekking up an another two flights of stairs to find the bathroom. The master bedroom - previously without any storage - gains a useful walk-in closet.





